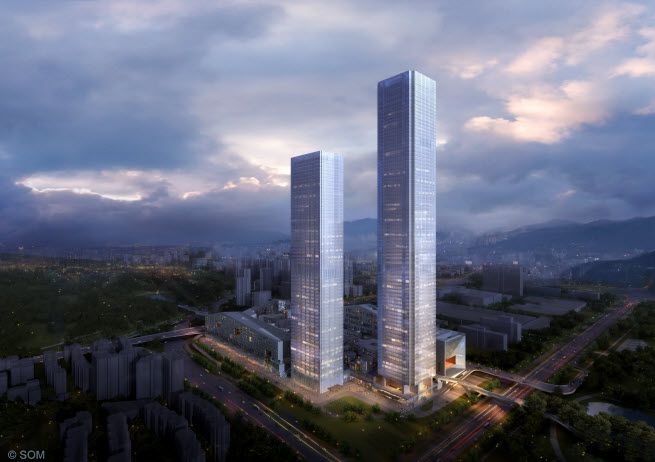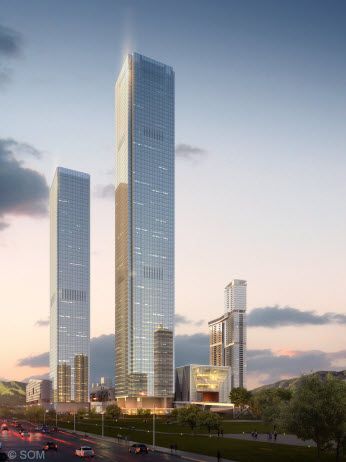|
|
本帖最后由 wencongxd 于 2013-10-5 21:54 编辑


https://www.som.com/project/shum ... uxury-hotel-complex
Shenzhen, China
A new destination located in the center of Shenzhen, this mixed-use development features two landmark towers, a Ballroom Pavilion, and a large elevated pedestrian park that connects the hills of the city’s two major parks—Lotus Hill Park to the southwest and Beacon Hill Park to the northeast. An enlivened podium provides a variety of retail experiences, including a large interior mall, high-end retail stores, a department store, and a small-scale shopping village.
SOM’s architecture and engineering teams collaborated on the design of both signature towers—a 389-meter office/hotel tower and a 300-meter all-office tower—as well as the hotel and two pedestrian bridges that span the roads beneath. The bridges, together with the new elevated park and existing parks, create a continuous green that intersects with the city at the site’s center.
Project Facts
Project Completion Year: 2017
Design Completion Year: 2013
Site Area: 96,266 m2
Project Area: 843,530 m2
Number of Stories: 80
Building Height: 389 m
大家有神马想说的! |
评分
-
5
查看全部评分
-
|